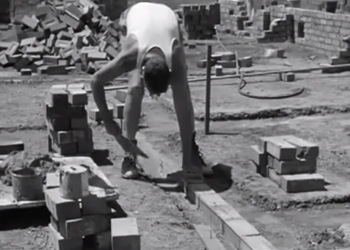House Plan Submissions – What is the Process?
The City of Cape Town have created an easy to follow infographic to explain how the process of house plan submissions work.
Plans cannot be submitted by post or on-line, they have to be “walked through” personally by the owner or his appointed qualified professional.
The infographic takes you through way plans are handled step-by-step starting at the front counter where the clerk will make the initial assessment and then pass it on to the relevant department for scrutiny and capturing on to the system. At this stage a Tax invoice is generated if there are no amendments required then the fees have to be paid and the plans then move on through the system.
Cape Town has a handy clock system to monitor how the plans are moving through the process and where they are at any given moment. If amendments are to be made for any reason, a notification will be sent out and the plans will have to be collected, amended and re-submitted. The plans are then returned to the department that requested the amendments and they re-enter the system. Once the plans have been finally approved a notification will be sent out and they can be collected.
No building work is allowed to start until the plans have had their final approval.
This is the way that the City Cape Town handle their plan submissions and each province has their own way of processing plan submissions. Wheras in broad terms this is what will happen I suggest that you contact your local Municipal Planning Department and ask them what is needed.
The stages of the building site inspections will be dealt with in another post.
[gview file=”http://sans10400.co.za/wp-content/uploads/2014/07/Building_plan_approval_process.pdf”]
 SANS10400-Building Regulations South Africa SANS10400 are the Building regulations in South Africa, and both international and national standards, are fundamental to successful building and construction projects, both big and small.
SANS10400-Building Regulations South Africa SANS10400 are the Building regulations in South Africa, and both international and national standards, are fundamental to successful building and construction projects, both big and small.

Hi,
I am building a pitched roof over my patio area. the collums are already there from the lean to that was on the plans.
Do i need to resubmit new plans for the new roof structure?
Are there insurance implications when not submitting plans?
One Architect says that i dont need him for this job, the other insists that he needs to draw up plans for me to submit to the counsel.
Thanks in advance.
Craig Horne
Any new solid roof that covers any part of your property even if their are existing columns needs to have plans submitted and approved.
Hi,
We want to build on our farm. It is in a world heritage site and agriculturally zoned.
Can you please advise if we need to get any special approvals, either because it is a heritage site or from municipality for building a house?
We plan to build the house in an old mielie land and also to build more than 2 buildings (2 houses and a store room).
Thanking you in advance,
Werner
The answer is yes to both questions.
Good morning i have a property in protea Glen the size of a stand is 30m by 15m at the back is national road so i wanted to extend but my plan ws denied they want me to leave 15m from my boundary wall so i am confused, my question here is why that 16m is not counted from my boundary wall to road reserve but counted inside my yard i feel like i am being robbed can you please outline this for me
Every municipality has bylaws that specify how far from boundaries you are allowed to build. For example, it might be two metres from side boundaries and three metres from the back and front. It sounds like one of your limitations is 15 m. Phone your local authority and ask to speak to a building inspector who will be able to verify what the by-laws say.