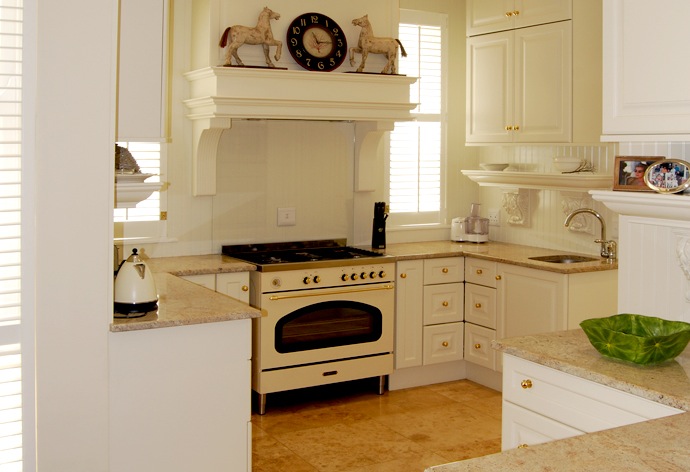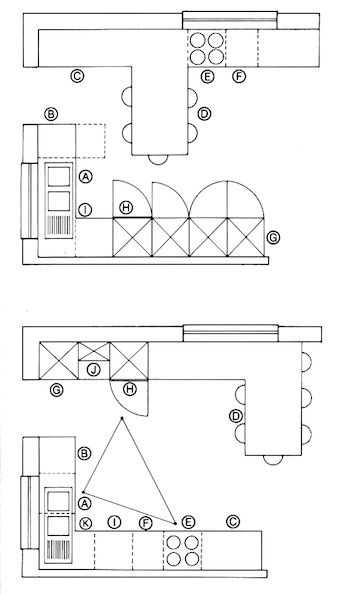How to Solve Kitchen Traffic Flow Problems

The patterns of traffic through the kitchen should be taken into account when planning the new layout. Ideally, the traffic flow should not interfere with the work triangle. If this is unavoidable, however, try and ensure that the triangle intersects the path to the fridge.
Here we have listed a few classic traffic flow problems with possible solutions:
Problems
• The breakfast bar obstructs the free flow of traffic through this kitchen, as well as interfering with the work triangle.
• The stove is much too far away from the work area.
• The fridge and cabinet doors open onto a major traffic area.
• The dishwasher is inconveniently positioned and difficult to load when people are sitting at the breakfast bar.

• The position of the washing machine creates a useless ‘dead’ corner to the left of the sink.
Solutions
• The breakfast bar is moved away from the work triangle and used to separate the kitchen from the adjacent family room.
• The stove and refrigerator are repositioned, forming a more compact and practical work triangle.
• The dishwasher remains where it is as it does not obstruct the amended layout.
• A corner cupboard is installed between the sink and washing machine.
• In its present position, the broom cupboard could hinder entrance through the back door. As it is not frequently used, however, it does not pose a serious threat to traffic flow.
• The tall units are replaced with practical standard units which do not obstruct traffic flow.
Kitchen Traffic
Once you have planned the major activity centres, think about the traffic patterns that will or may establish themselves in your new kitchen. Traffic is a vital factor: it affects the ease and comfort in which the cook works and in which the other family members can move (or sit) around. You would probably do well to make yet another sketch, tracing movement in and through the kitchen.
Start with your work triangle and your doors, drawing lines linking the entrances and exits. Will the paths cross? Draw more lines linking the working surfaces. Where will the family collect for informal meals? Draw more lines. A clear pattern will emerge, the problems will be visually evident; the solutions becoming apparent with some careful thought and adjustment. Moving a door just a few centimetres can make a world of difference. An island or peninsula fixture can successfully divert traffic and safeguard the triangle by isolating it from the general flow. Conversely, the triangle itself could be altered slightly to rescue it from interference. The answer might lie in a modest repositioning of the work surfaces; or in replacing the circular table and its chairs with a neatly-fitting square table with benches. You could even create a bay-windowed eating alcove, which means investing in some structural work but which conuld pay handsome dividends in terms of both convenience and stylish attractiveness.
>
>
 SANS10400-Building Regulations South Africa SANS10400 are the Building regulations in South Africa, and both international and national standards, are fundamental to successful building and construction projects, both big and small.
SANS10400-Building Regulations South Africa SANS10400 are the Building regulations in South Africa, and both international and national standards, are fundamental to successful building and construction projects, both big and small.